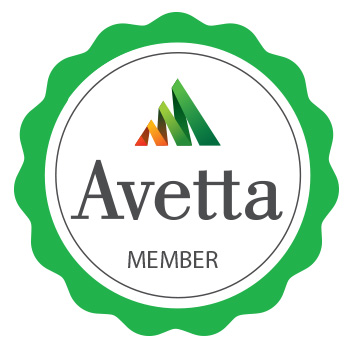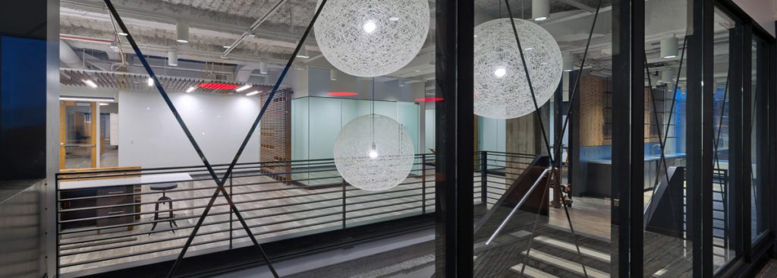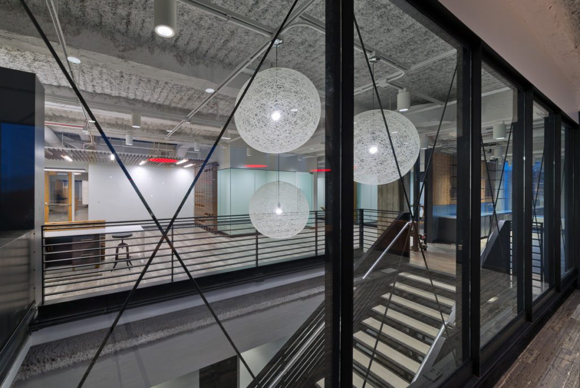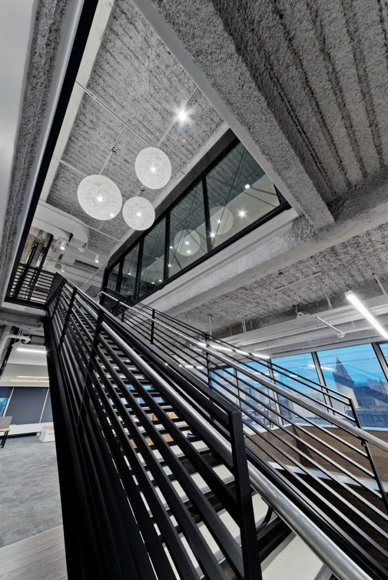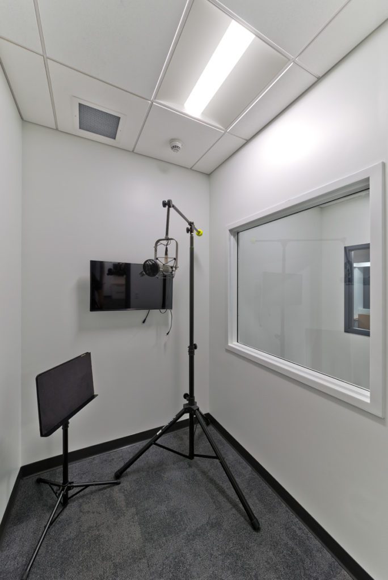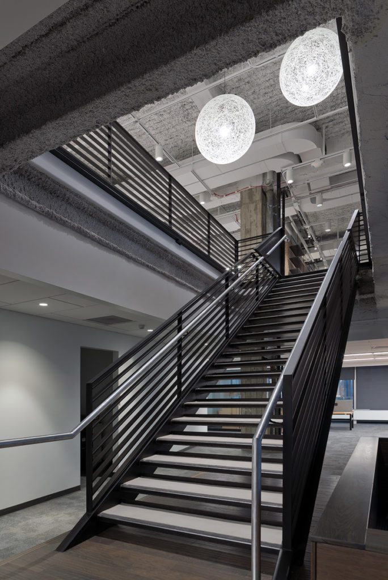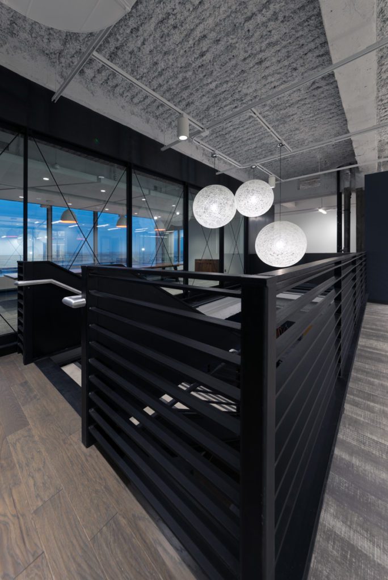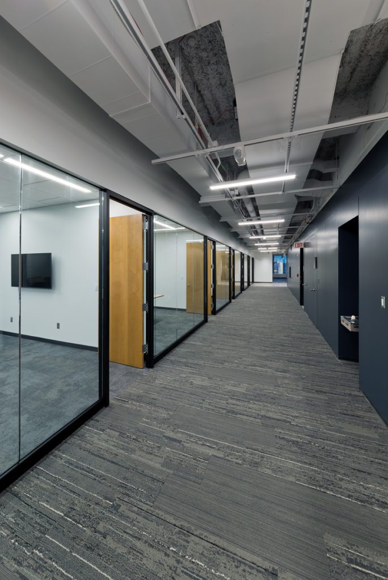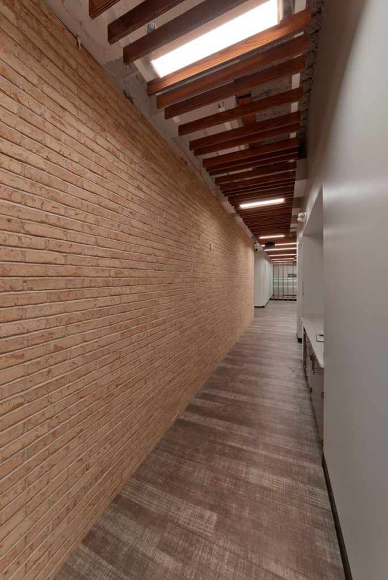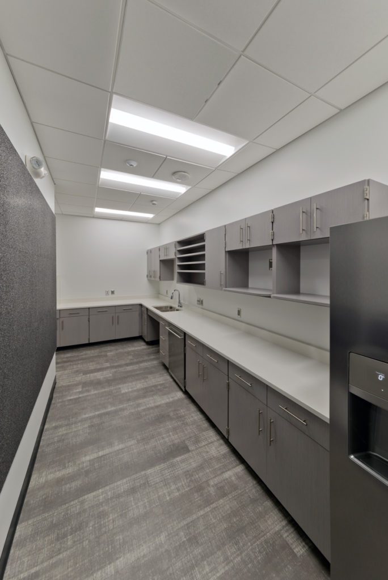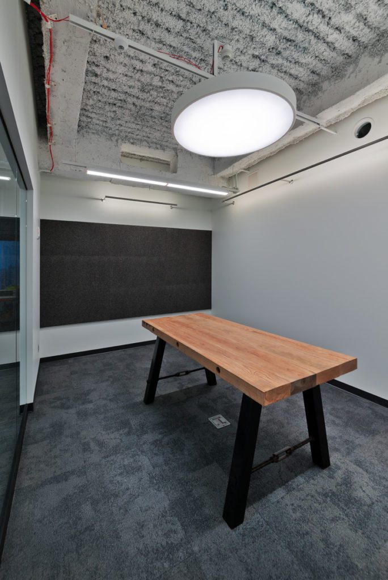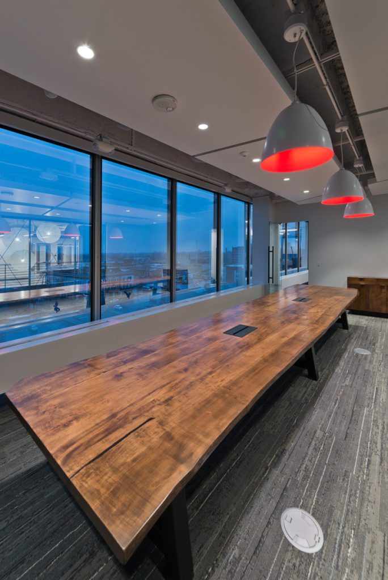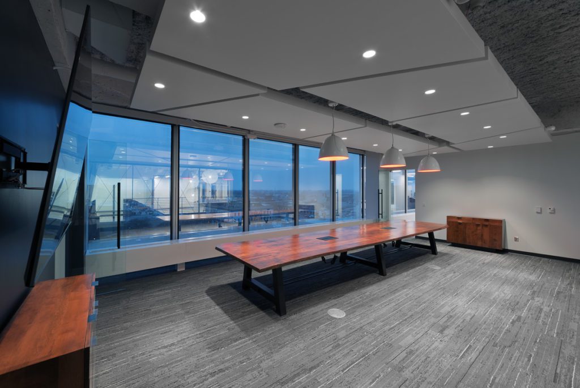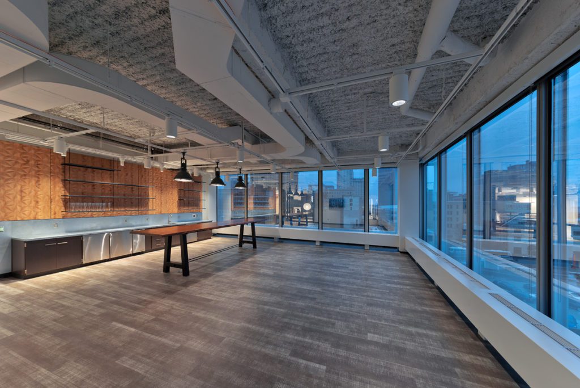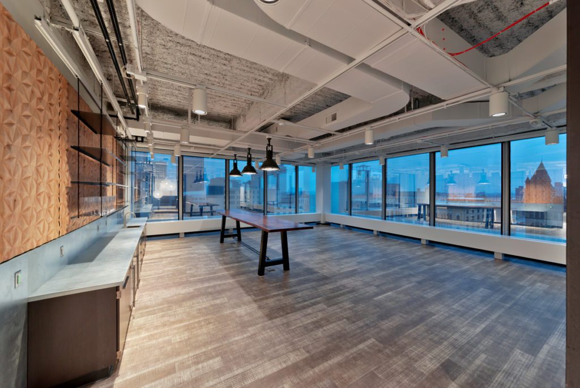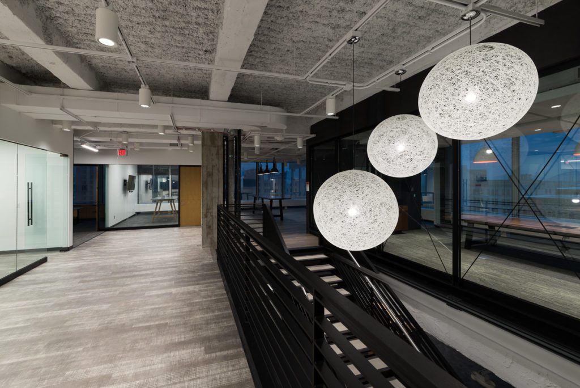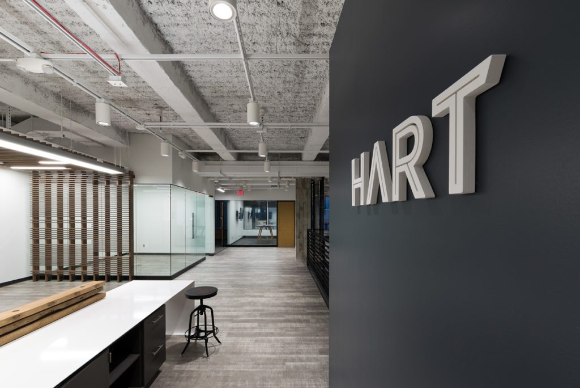Hart Inc.
Work was performed in conjunction with Rudolph Libbe Inc. based on the architectural plans of The Collaborative.
The 20,000 square-foot office was built-out on floors five and six in the Hylant Building on Madison Avenue. The new space was designed to align with the agency’s workflow and allow more space for Hart’s Columbus team members to work on-site. The project included cutting a hole in the sixth floor and building a staircase to tie the fifth and sixth floors together.
Our scope of work included:
- Carpet tile and plank floor coverings
- Luxury vinyl tile floor coverings
- Prefinished engineered hardwood flooring
- Porcelain floor and wall tile
Project Location:
Toledo, Ohio
Project Square Footage:
20,000
