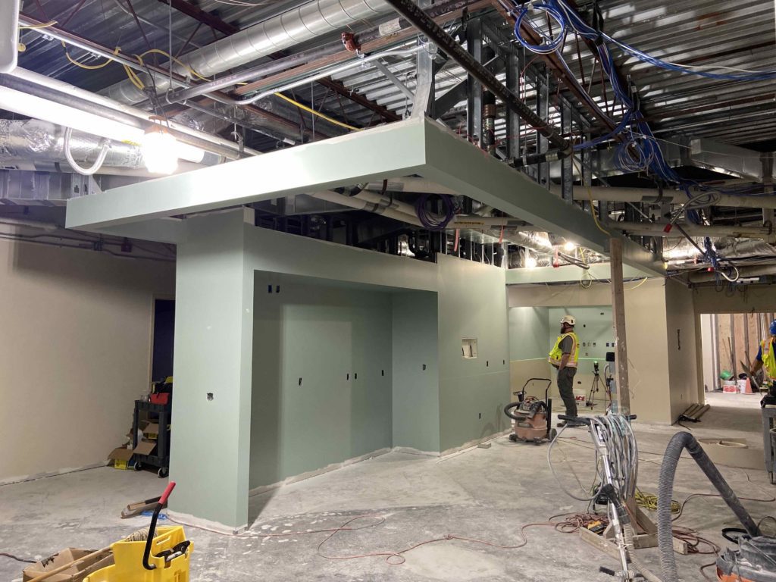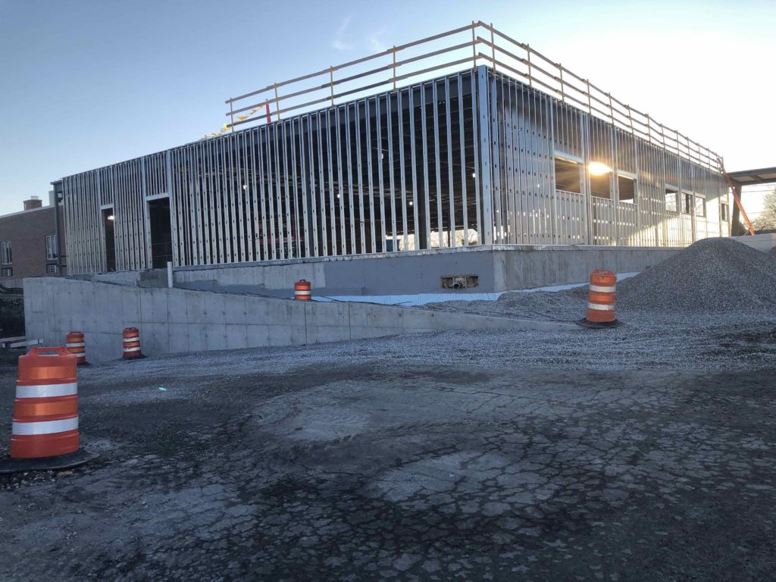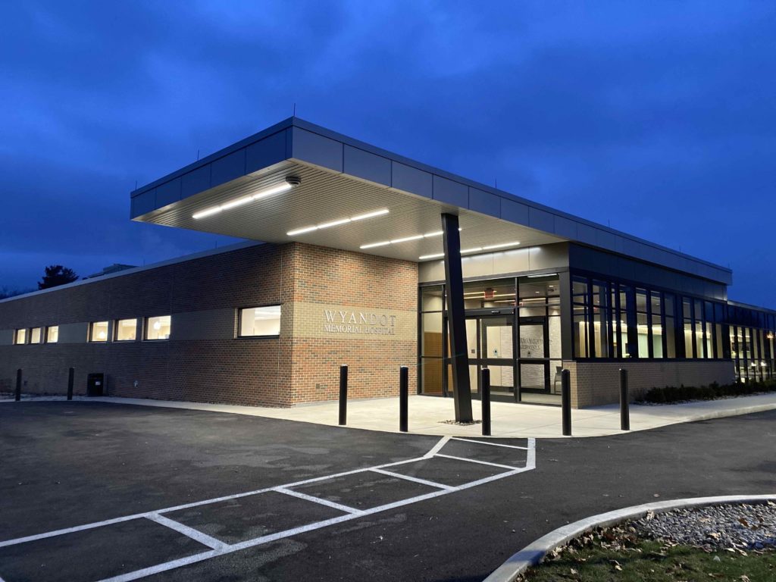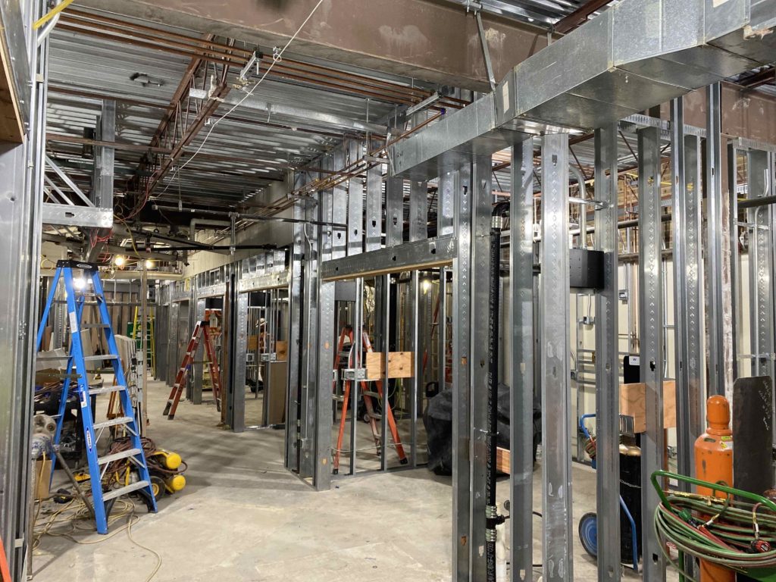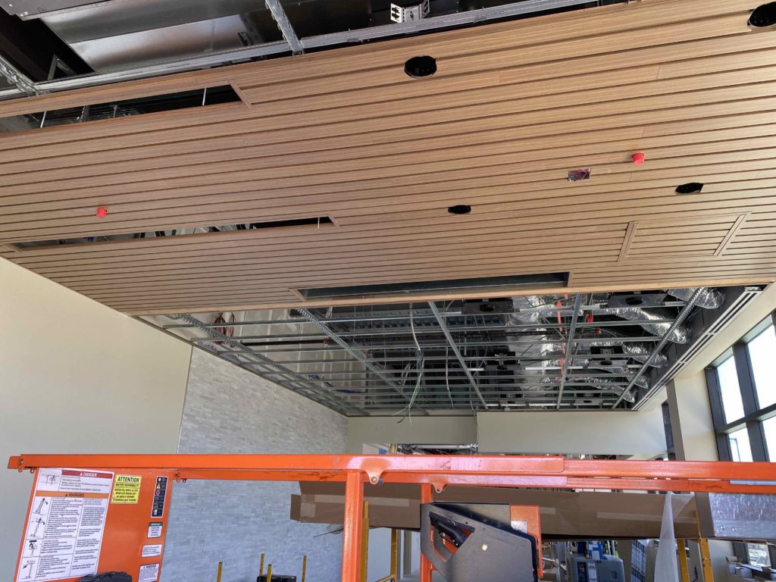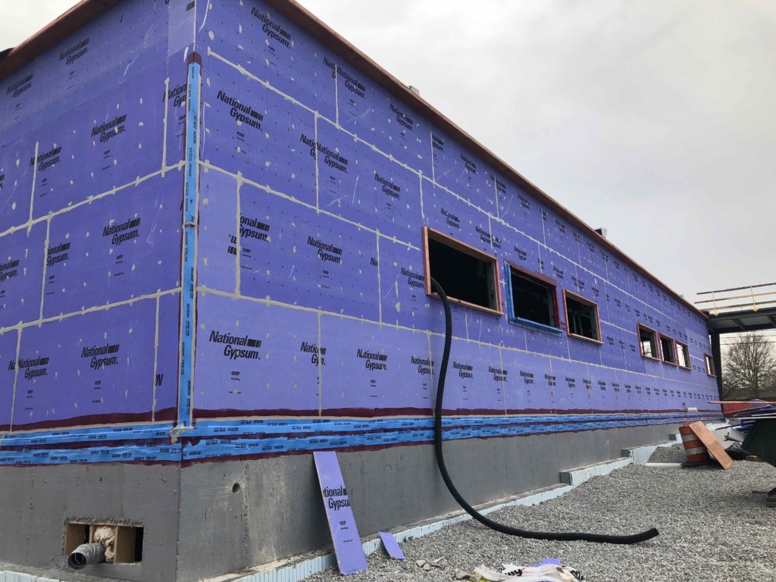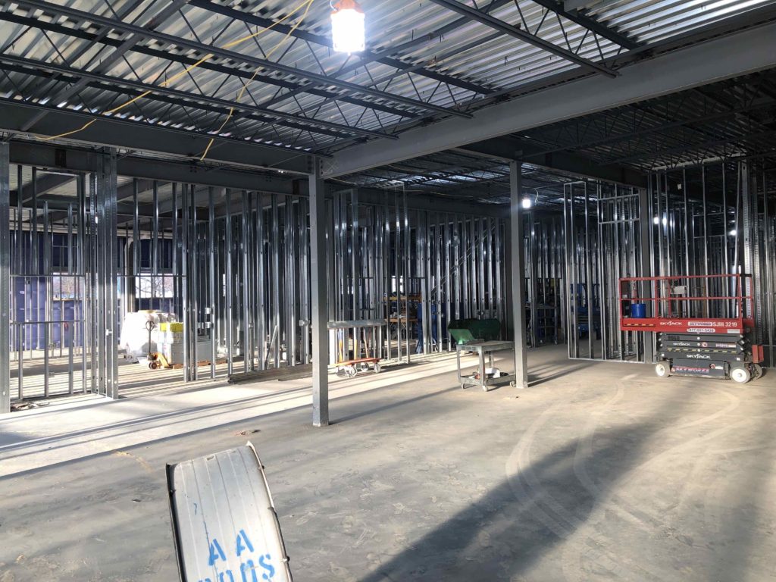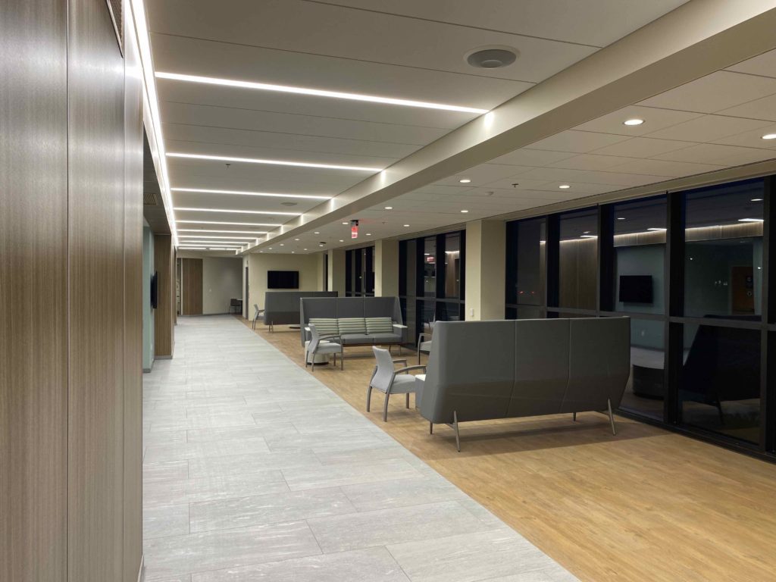Wyandot Memorial Hospital Surgery Center Addition & Renovation
It might not be brain surgery, but still expert coordination by the interior crew of Lakeside was required to complete the Wyandot Memorial Hospital Surgery addition in a timely matter.
The addition included:
- Separate surgery entrance
- 10 private patient rooms
- 3 state-of-the-art operating rooms with one equipped for robotic assisted surgeries
- Designated endoscopy room
- Doctor dictation space
- Private family waiting areas
- Doctor / patient consultation room
Project Location:
Upper Sandusky, Ohio
Lakeside Project Manager:
John Broadway
Project Start and End Date:
10/2019 - 12/2020
Project Square Footage:
25,000
Project Description:
A phased addition / stay-open phased remodel to expand the surgery center of Wyandot Memorial Hospital was completed by the Lakeside team.
Armstrong products were utilized for ceilings including a custom wood ceiling, a torsion springs metal ceiling, and Ultima & Optima acoustical ceilings. National gypsum drywall, Carlisle spray applied air/moisture barrier, and Sherwin Williams paint was used for interior finishes. The rough framing team installed metal framing for walls, soffits, and ceilings.



