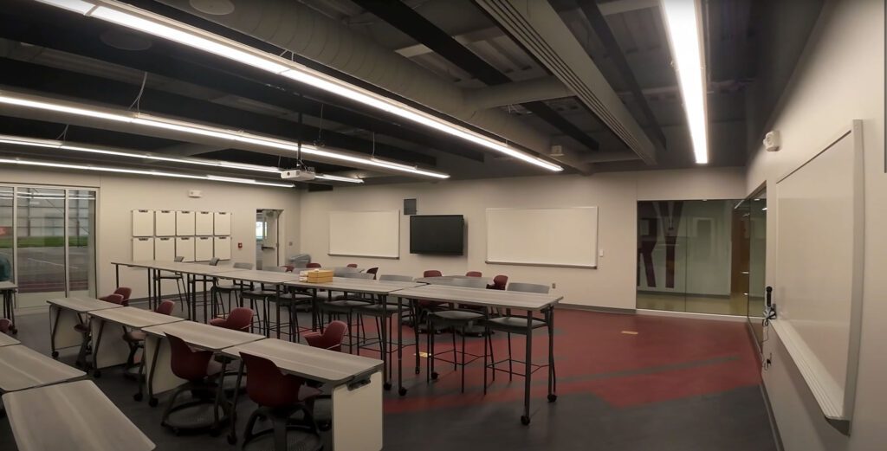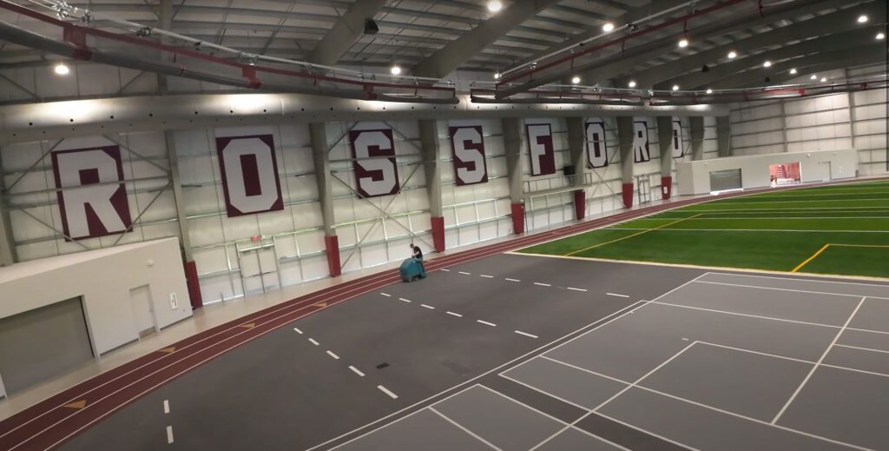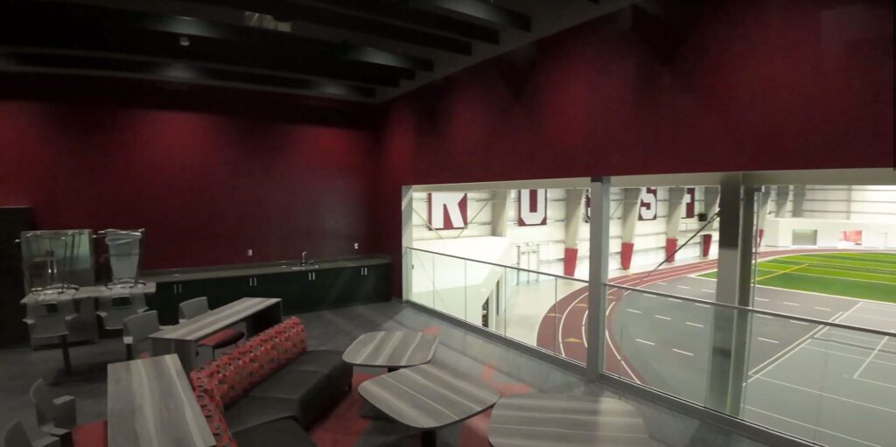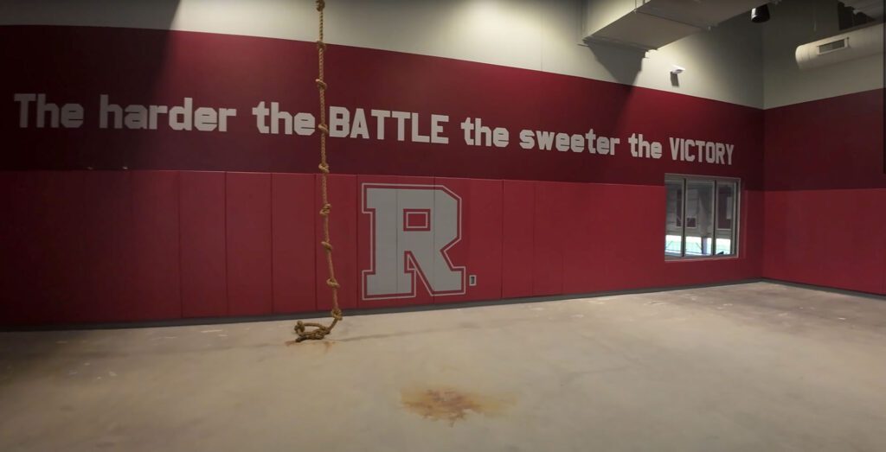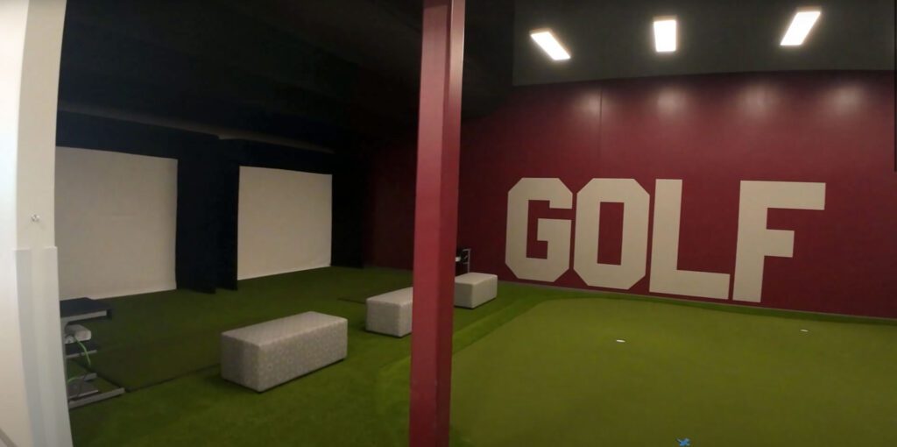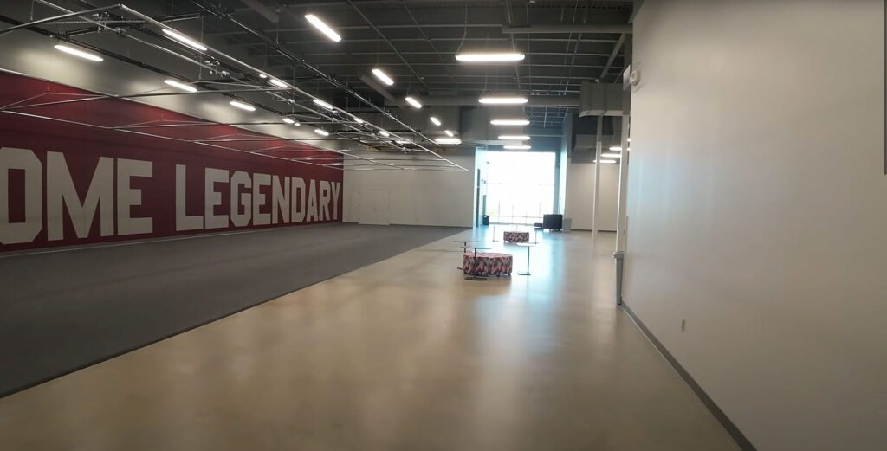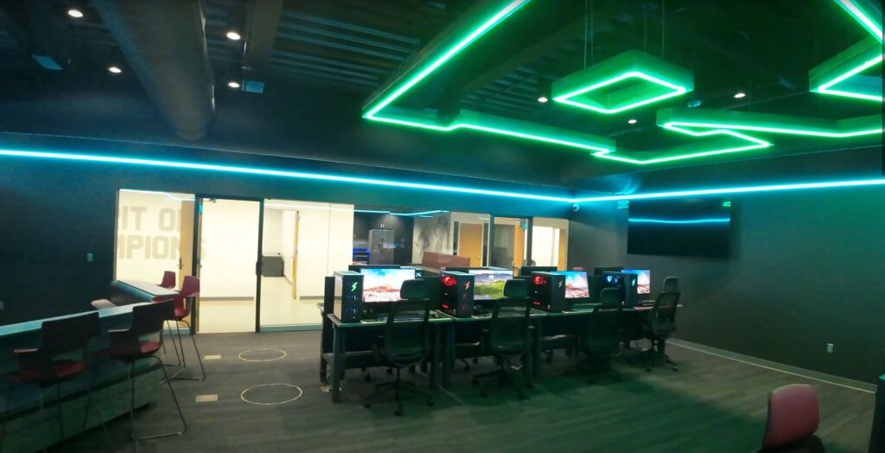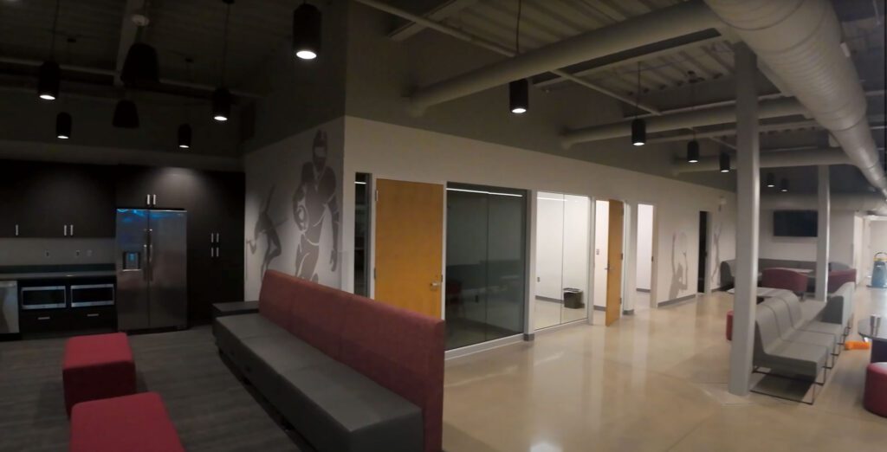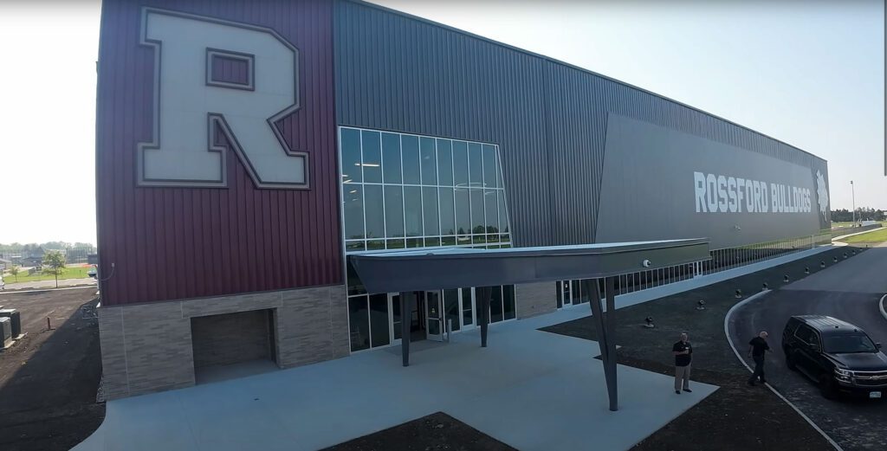Rossford’s Multi-Use Building
Lakeside Completed a Multitude of Projects for Rossford's Multi-Use Building
The Lakeside team completed the following project tasks:
- Acoustical Ceiling Baffles
- Drywall Tape/Finish
- Flooring
- Finishing
- Framing
- Acoustical Wall Panels
- EIFS
- Air Vapor Barrier
- Polish Concrete
- LVT
- Carpet
General Contractor:
Rudolph Libbe
Project Location:
Rossford, Ohio
Lakeside Project Manager:
John Broadway
Project Start and End Date:
10/2022 - 7/2023
Project Square Footage:
73,600
Project Description:
New Build
Rossford Schools has built a brand new multi-use facility at its athletic complex area off Lime City Road. The 73,600 sq. ft. building will be used for athletic, extracurricular, and academic activities.
The impressive, state-of-the-art facility has a 50 yard turf area that can be utilized year round for the marching band and various sports teams. Golf simulators, batting cages, a three lane track, STEM learning rooms, and e-sports training classrooms will engage students and allow for both learning and athletic training opportunities.
Lakeside completed interior and exterior finishes from framing and drywall to custom flooring and wall applications. Our skilled tradesman installed acoustical ceilings and acoustical wall panels that are not only functional but are visually appealing. Understanding that the multi-use building will endure heavy foot traffic from students, teachers and staff, and community members, LVT, polished concrete, and commercial carpets were chosen to withstand the constant use.
As a business that values being involved in our community, Lakeside was proud to be a part of a project that will inspire and engage Rossford students of all ages.



