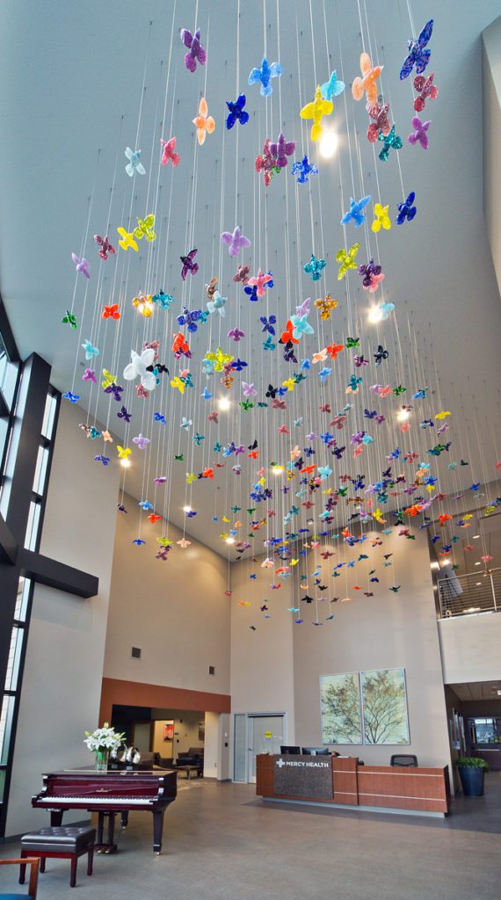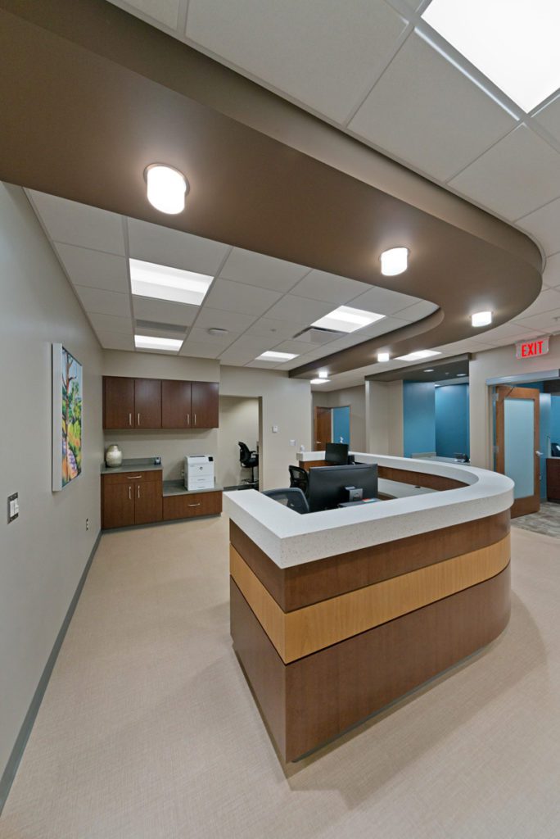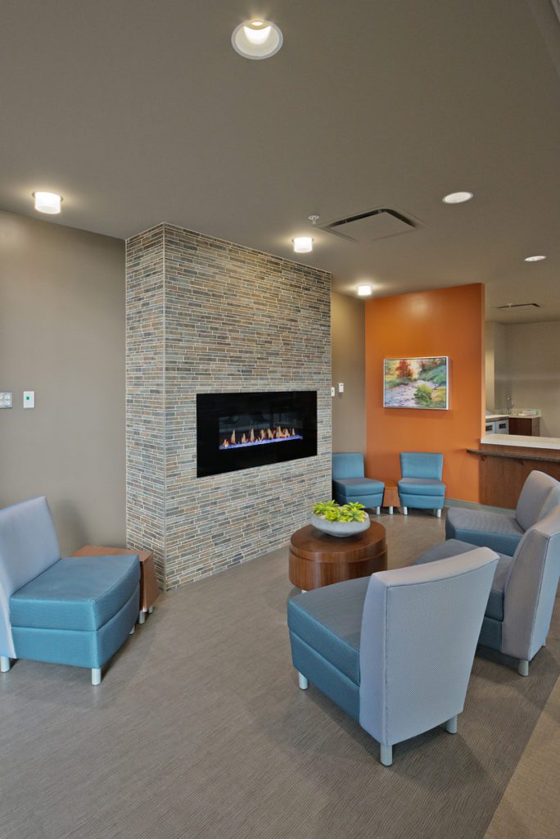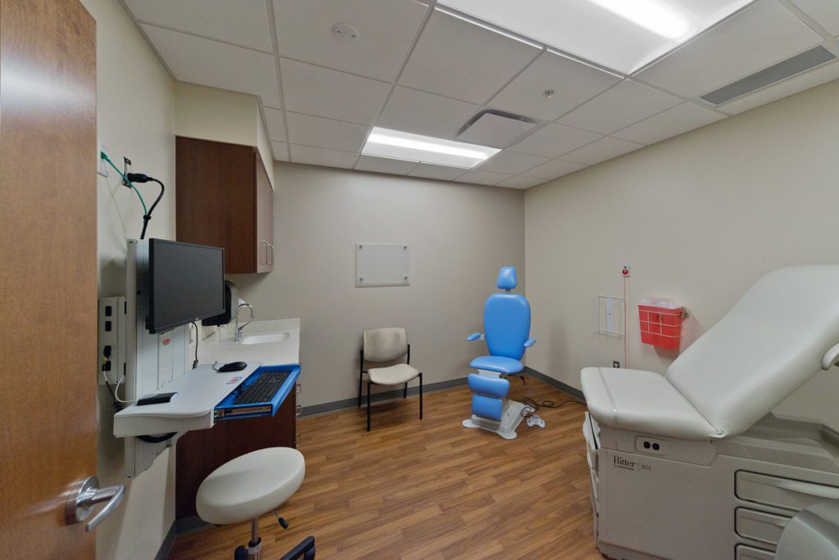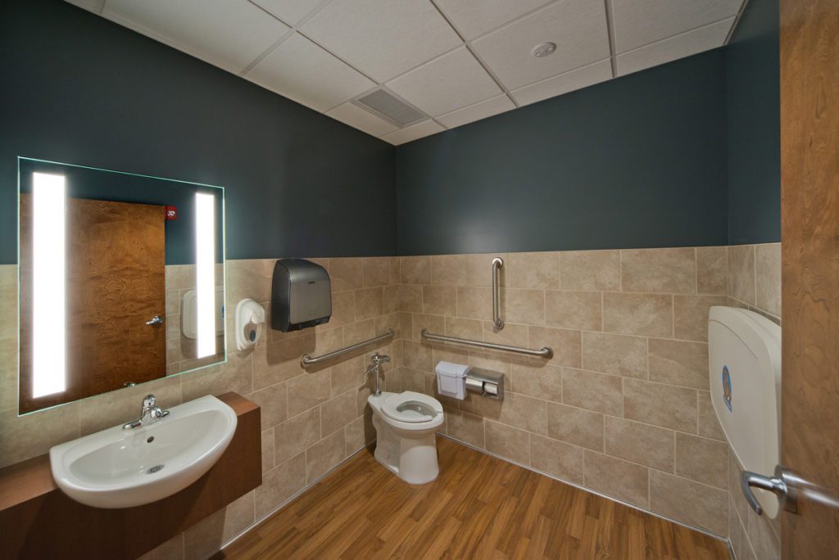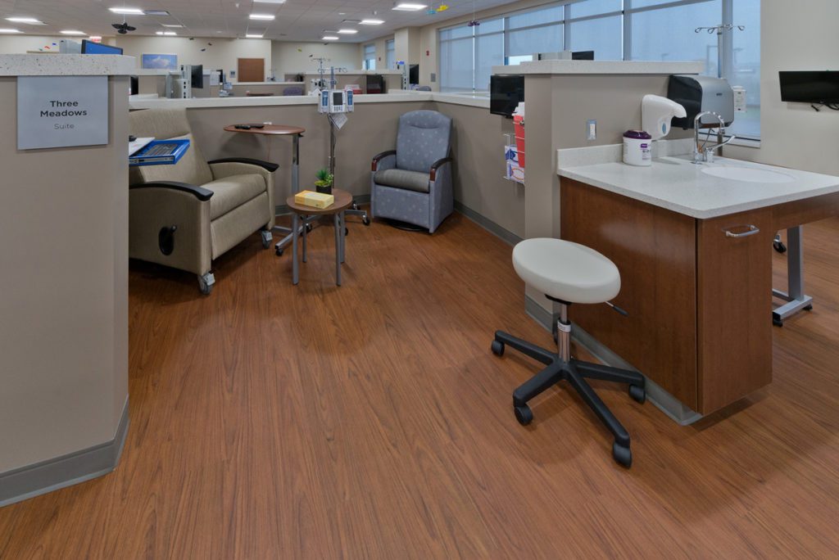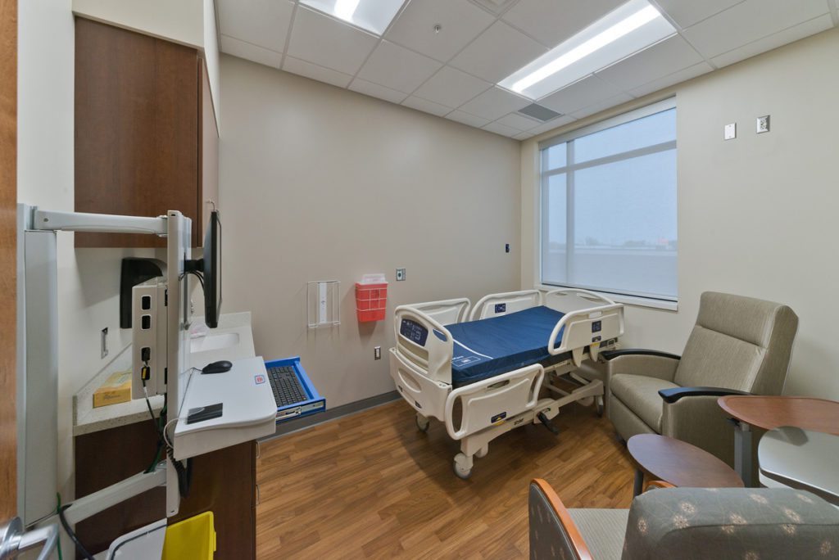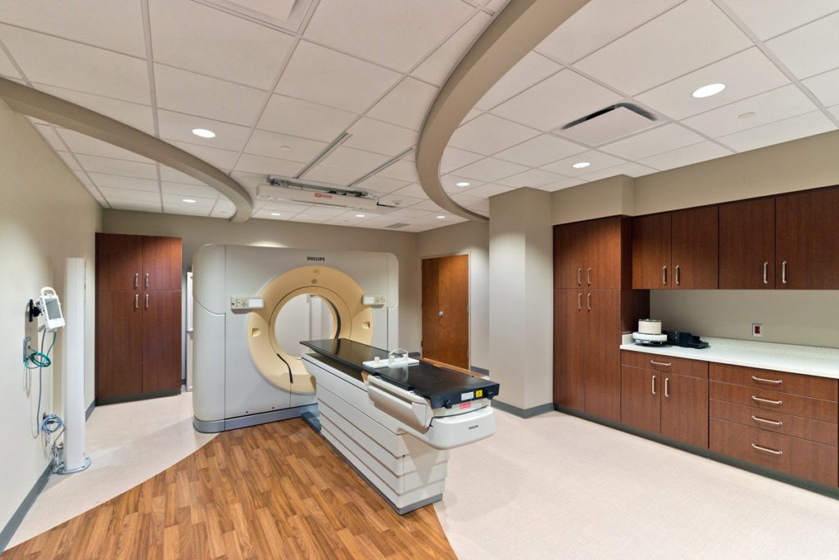Mercy Oncology Center, Perrysburg, OH
Lakeside Interior Contractors Gets Clean Bill Of Health
Working in close conjunction with General Contractor, Rudolph Libbe, Inc., Lakeside Interior was tapped to provide extensive interior services including:
- Framing
- Drywalling
- Taping/finishing
- Acoustic ceiling installation
- Painting
Project Location:
Perrysburg, OH
Project Square Footage:
60,000
Project Description:
New Medical Building
Spaces within this newly constructed 60.000 sq. ft. specialty health center are diverse in purpose. There is a stunning atrium lobby, conference rooms, patient rooms, examining spaces, a non-denomination chapel and more. Each area has its own sense of place but is entirely coordinated with the whole.



